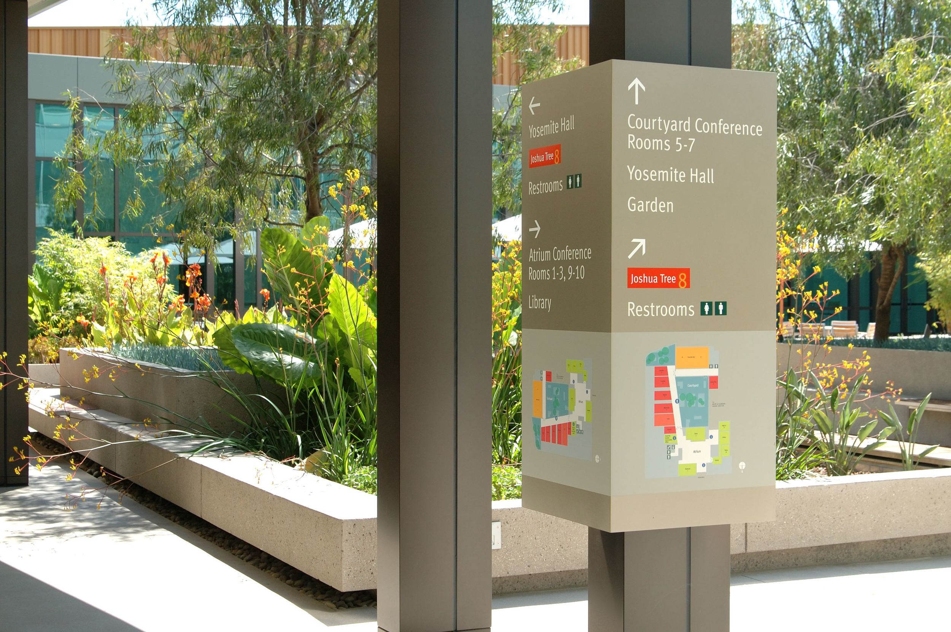

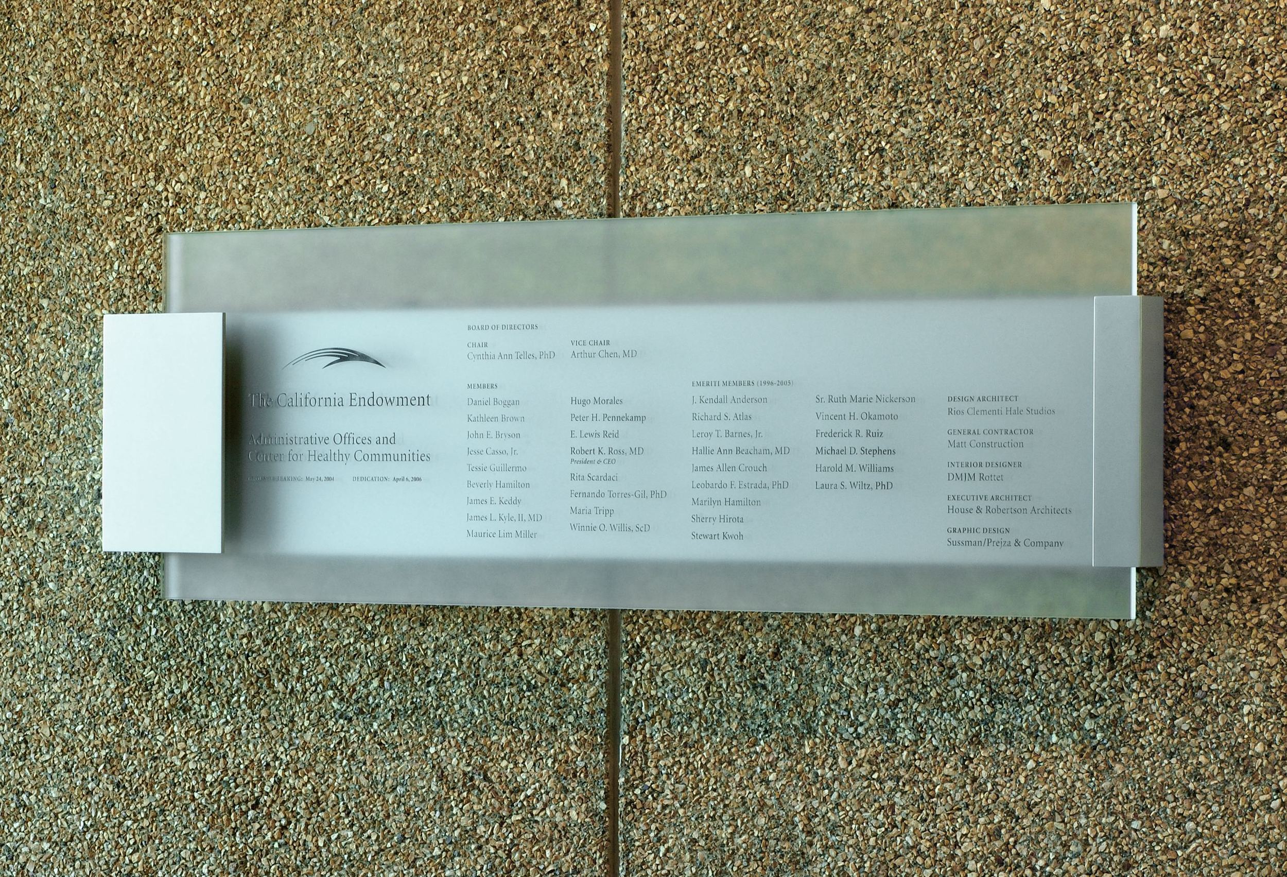
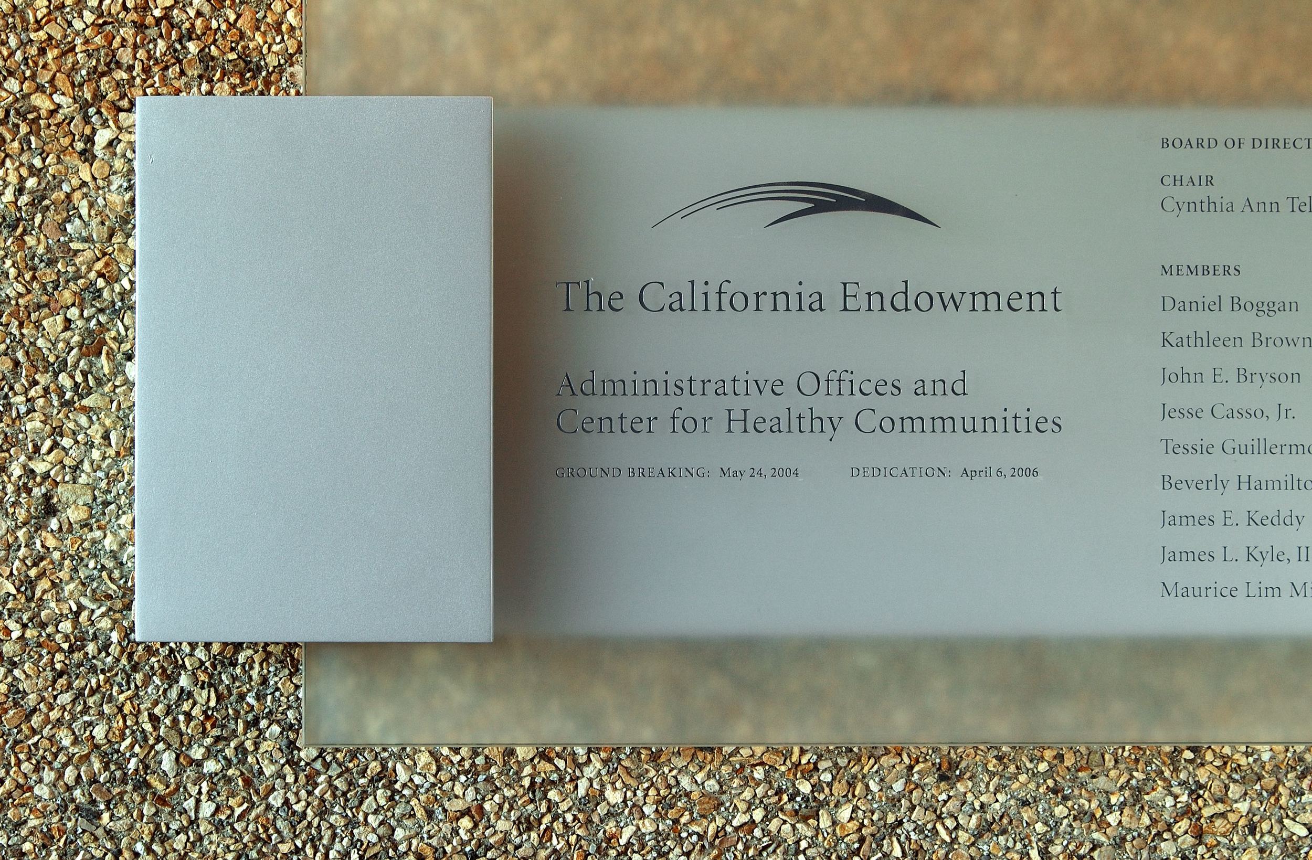
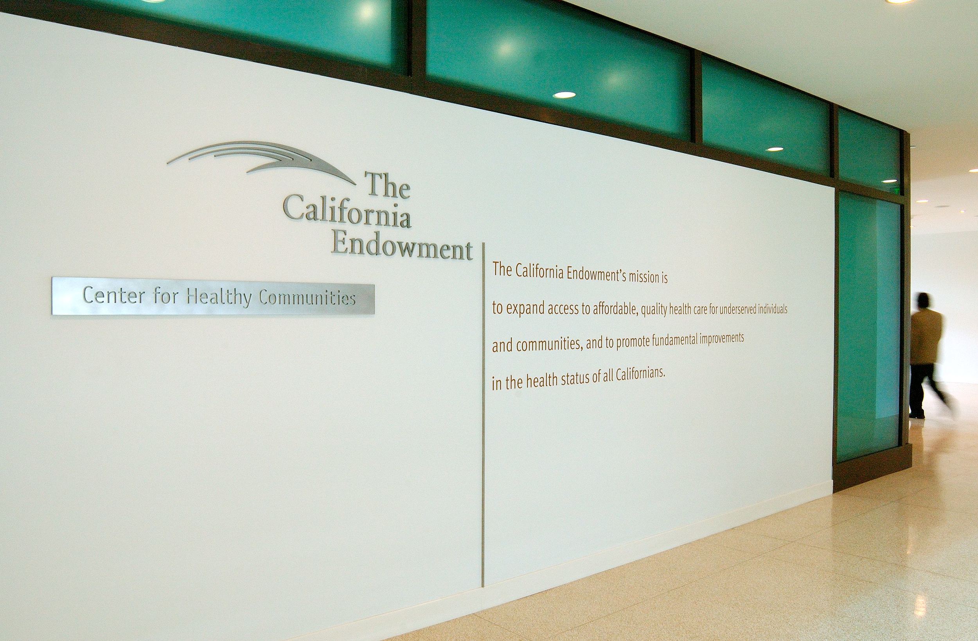
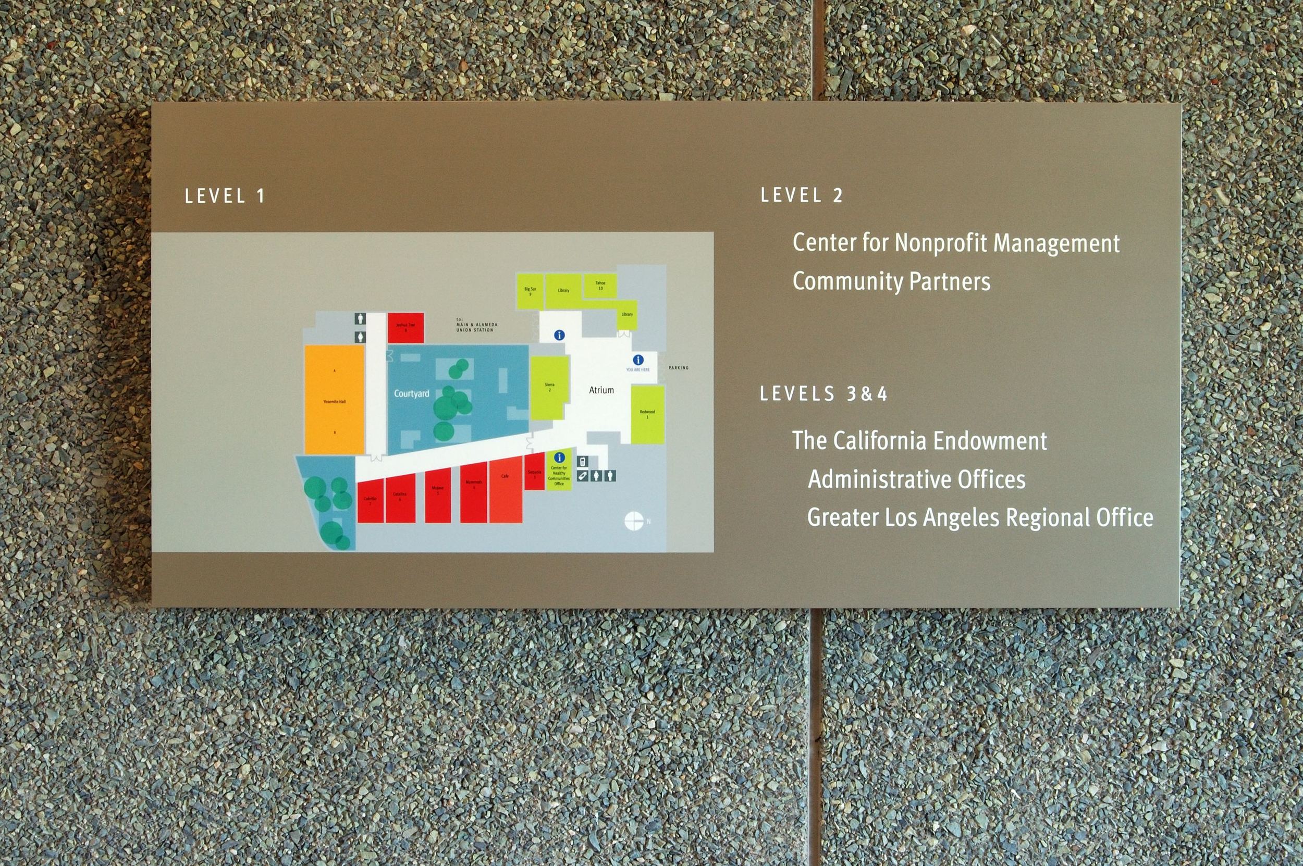
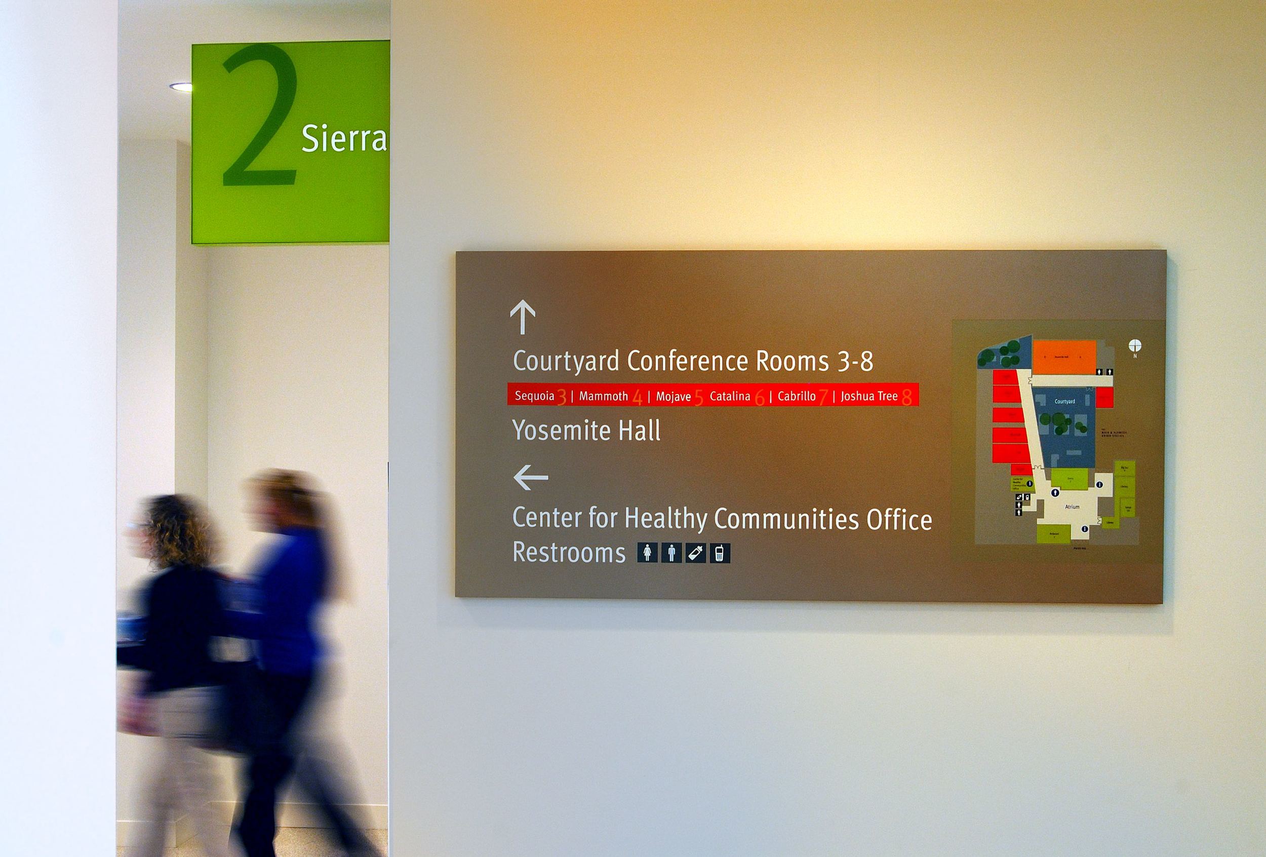
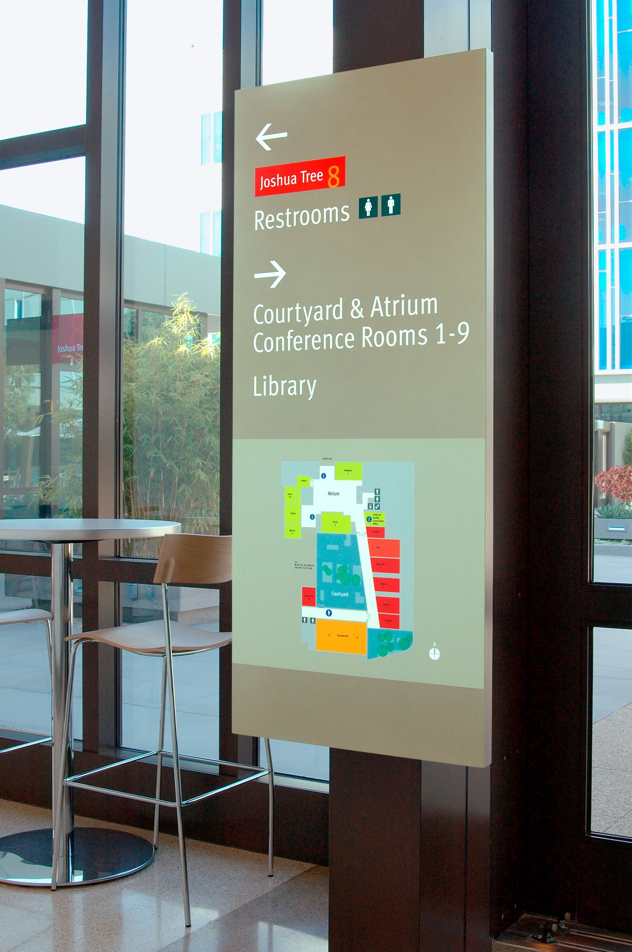
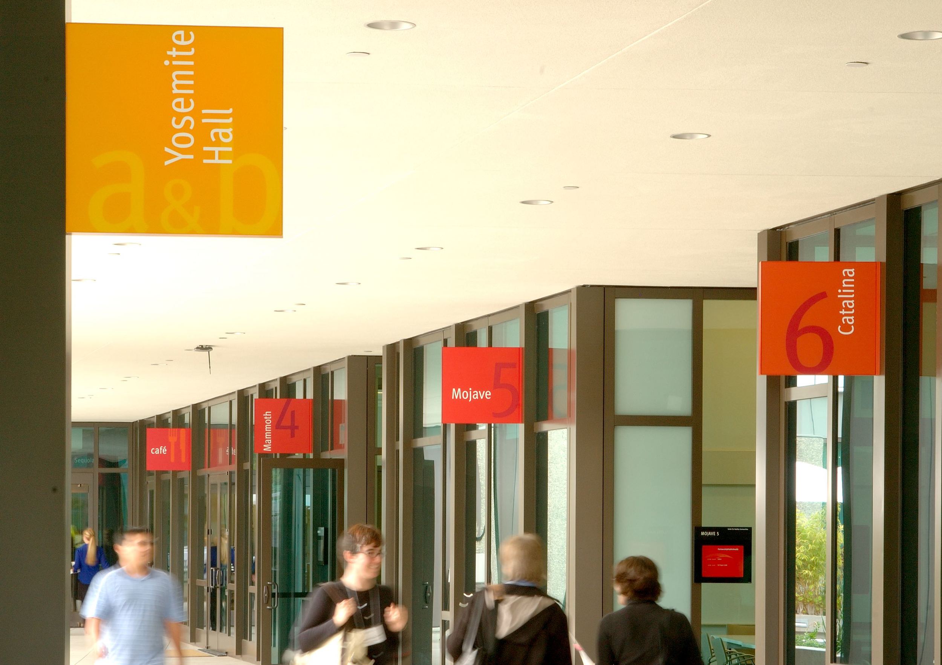
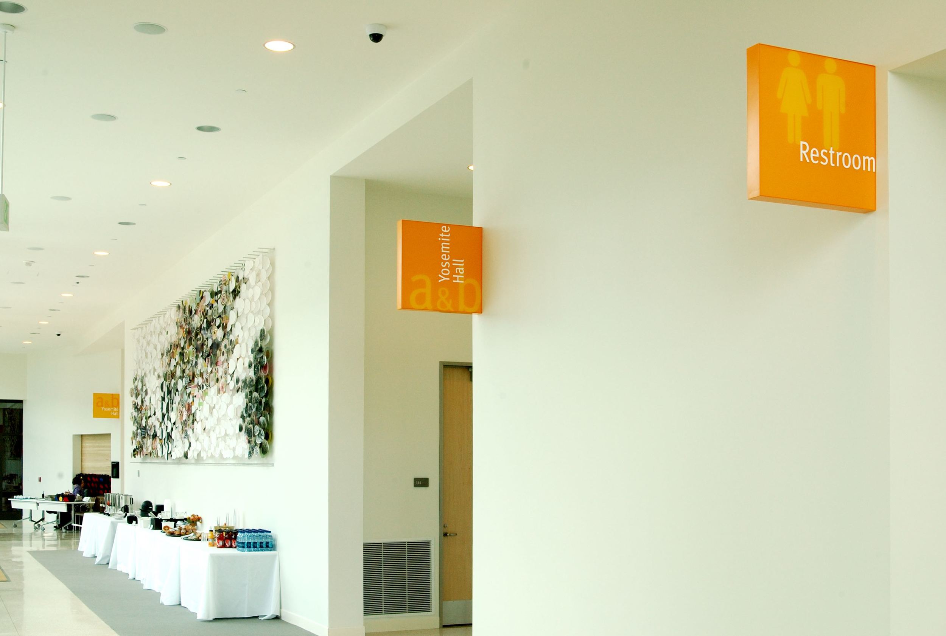
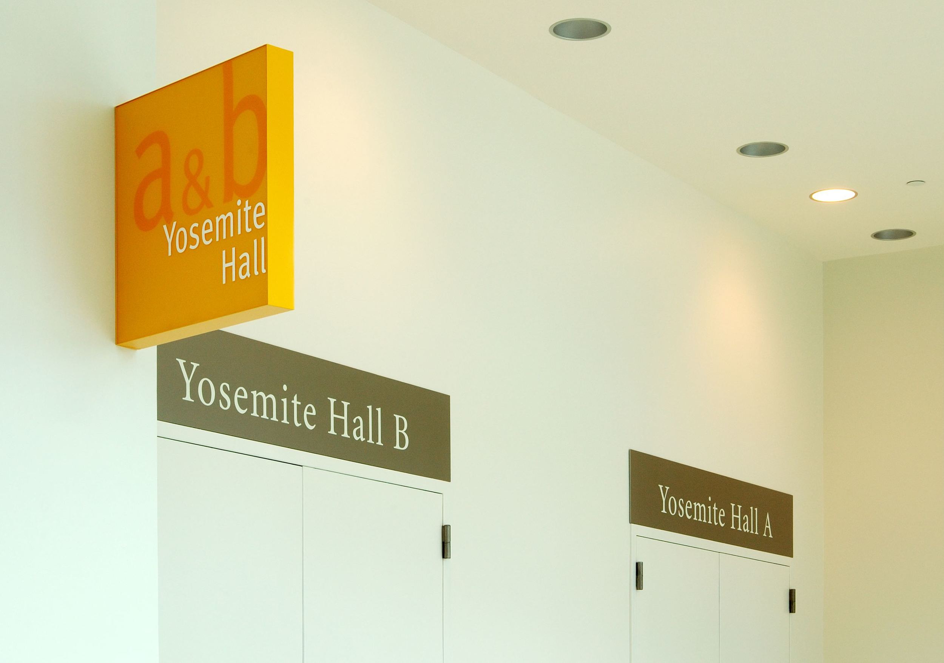
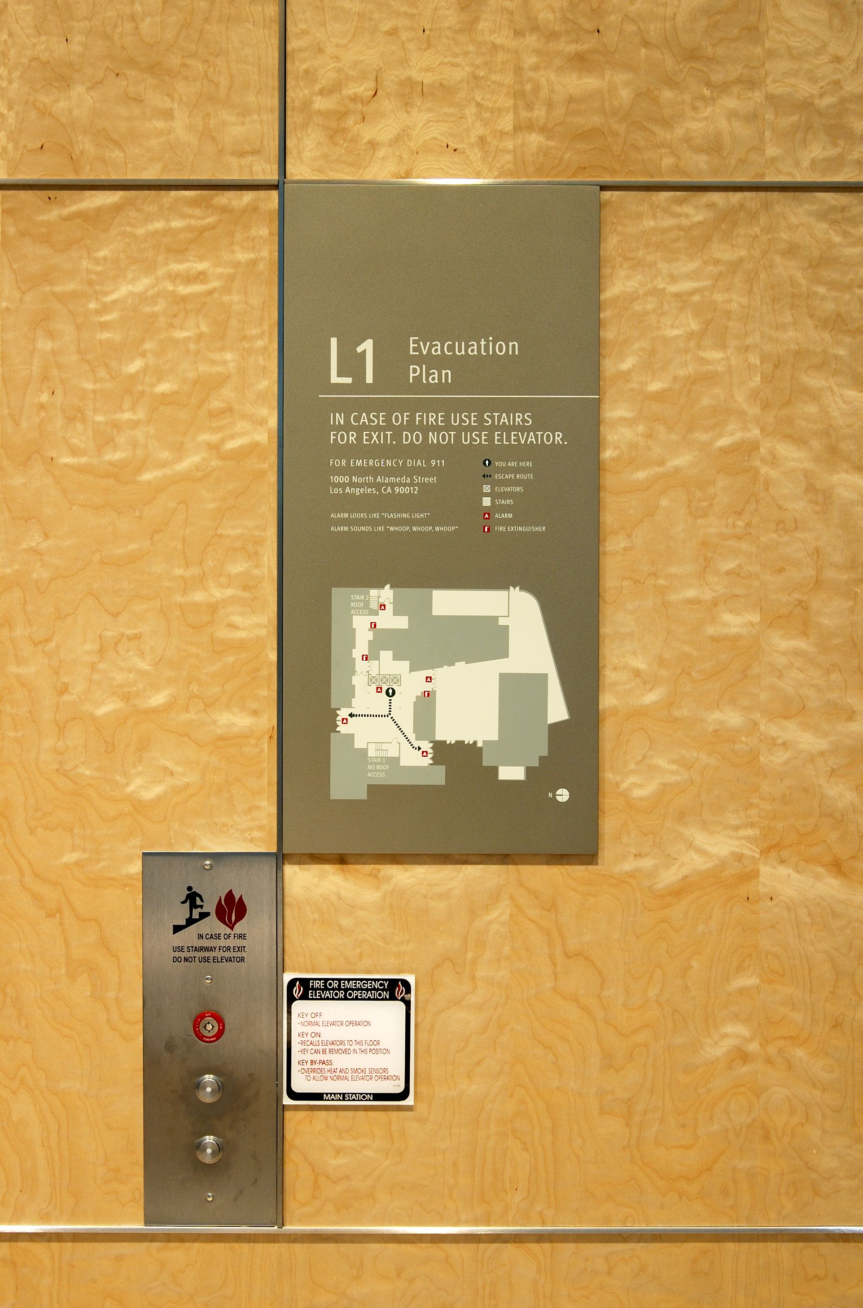
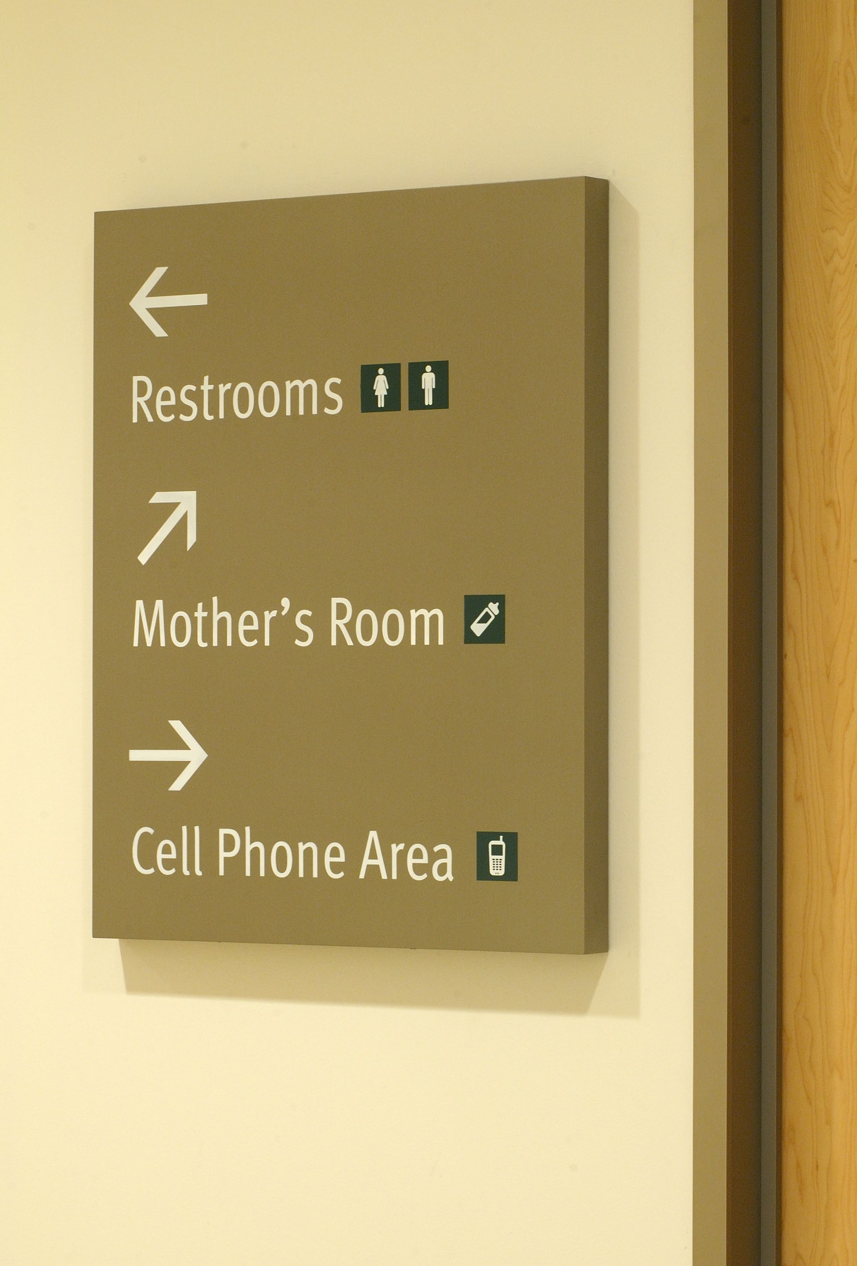

Graphics Designer: Sussman/Prejza
Architect: Rios Clementi Hale Studios
General Contractor: Matt Construction
Location: Los Angeles, CA

Fabricated aluminum L-shaped panel with painted finish, 12-color screen-printed multi-layer map and graphics.

...Starfire glass panel with second surface frosted finish, sandblasted and paint-filled graphics.

Stainless steel cut-out logo & rule-line with bead-blasted finish, vinyl die cut mission graphics.

Fabricated aluminum panel with painted finish, 12-color screen-printed multi-layer map and graphics.

Fabricated aluminum panel with painted finish, 12-color screen-printed multi-layer map and graphics.

Fabricated aluminum panel with painted finish, 12-color screen-printed multi-layer map and graphics.

Fabricated aluminum sign frame with painted finish. Clear acrylic faces with second surface screen-printed letter/number identifier...

...second-surface painted background to match frame returns, slight reveal between acrylic panel border and frame, and surface applied vinyl die cut room name graphics.

Painted aluminum plate with screen-printed text, sign width matches width of door frame.

Painted aluminum panel with 6-color screen-printed multi-layer egress map & graphics.

Fabricated aluminum panel with painted finish and two-tone screen-printed graphics.
